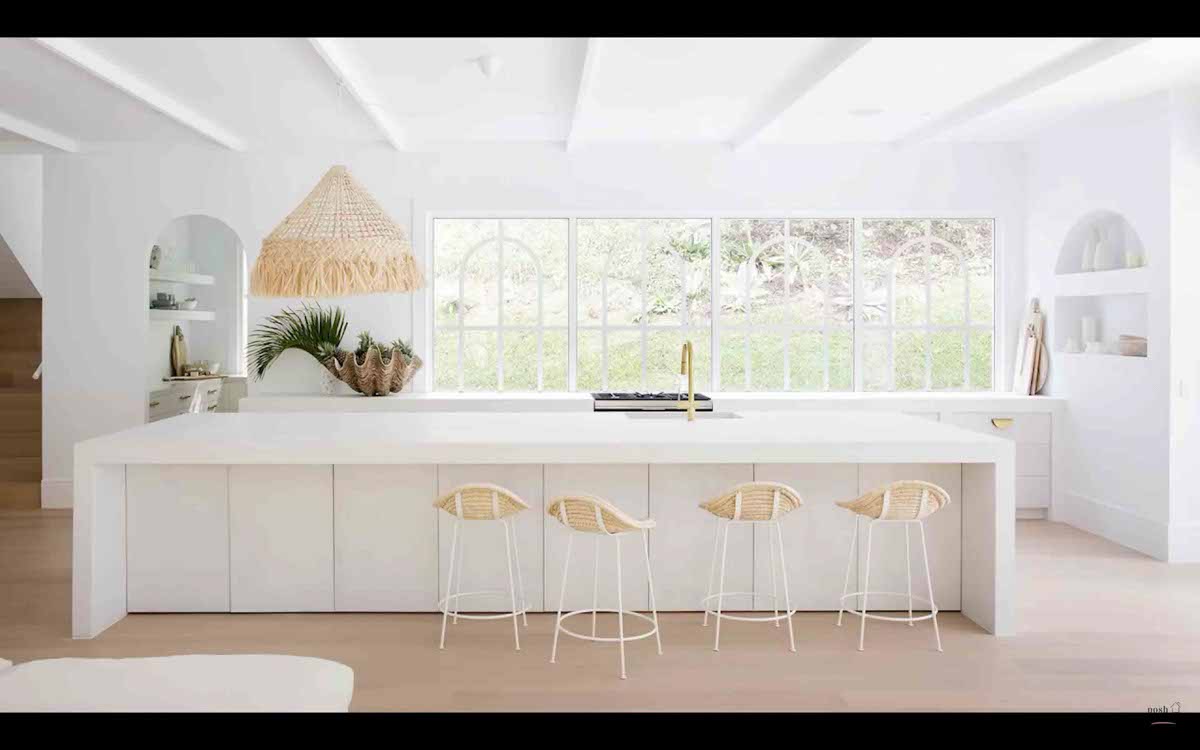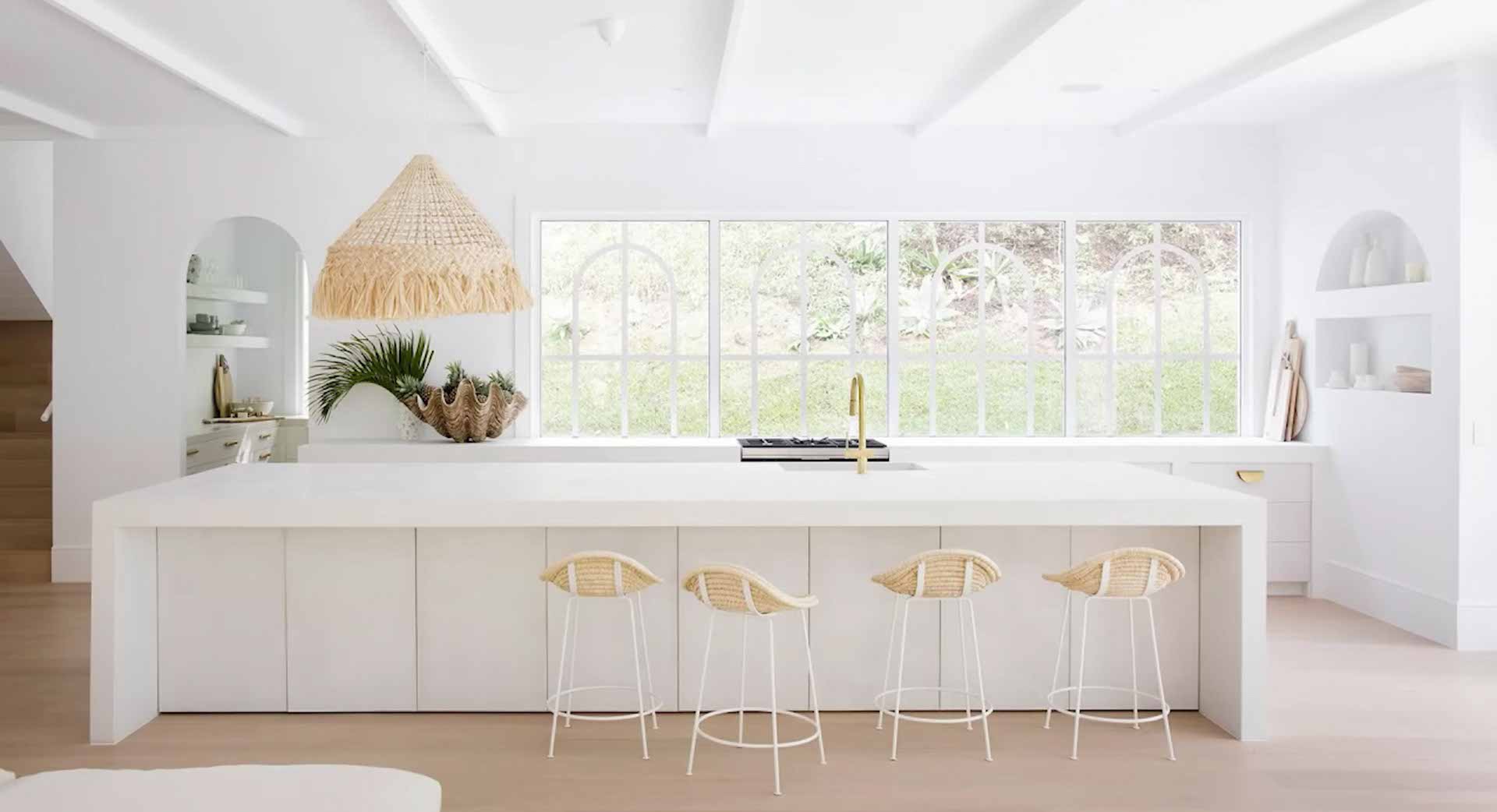Protruding Refrigerator
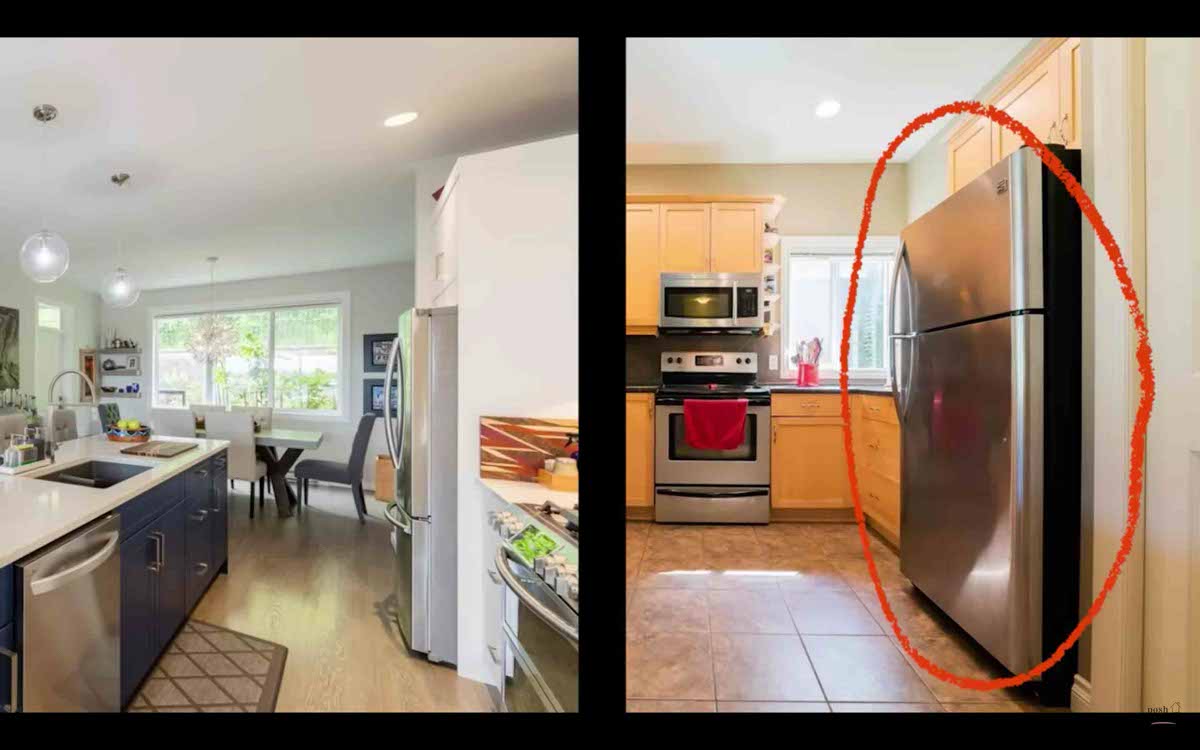
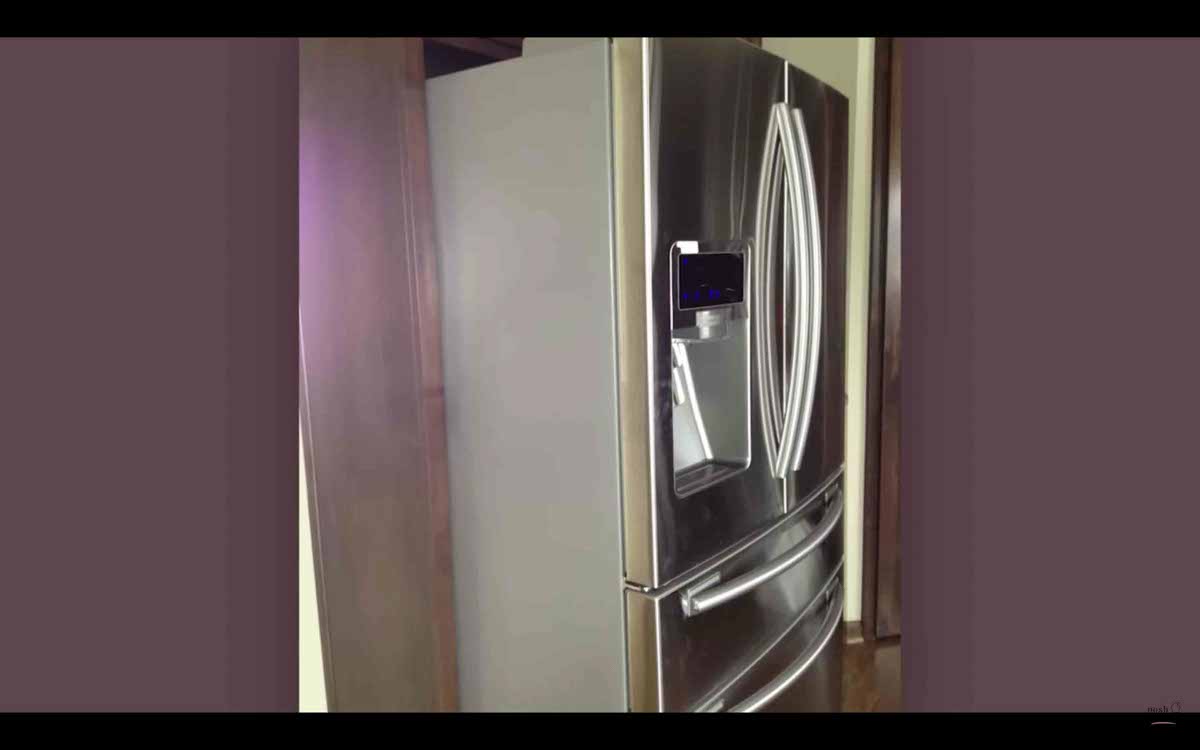
Most refrigerators are much deeper than kitchen cabinets. Unless it is a fully-integrated model, most refrigerators need a little clearance to allow proper opening. A two-inch clearance is acceptable for free-standing refrigerators.
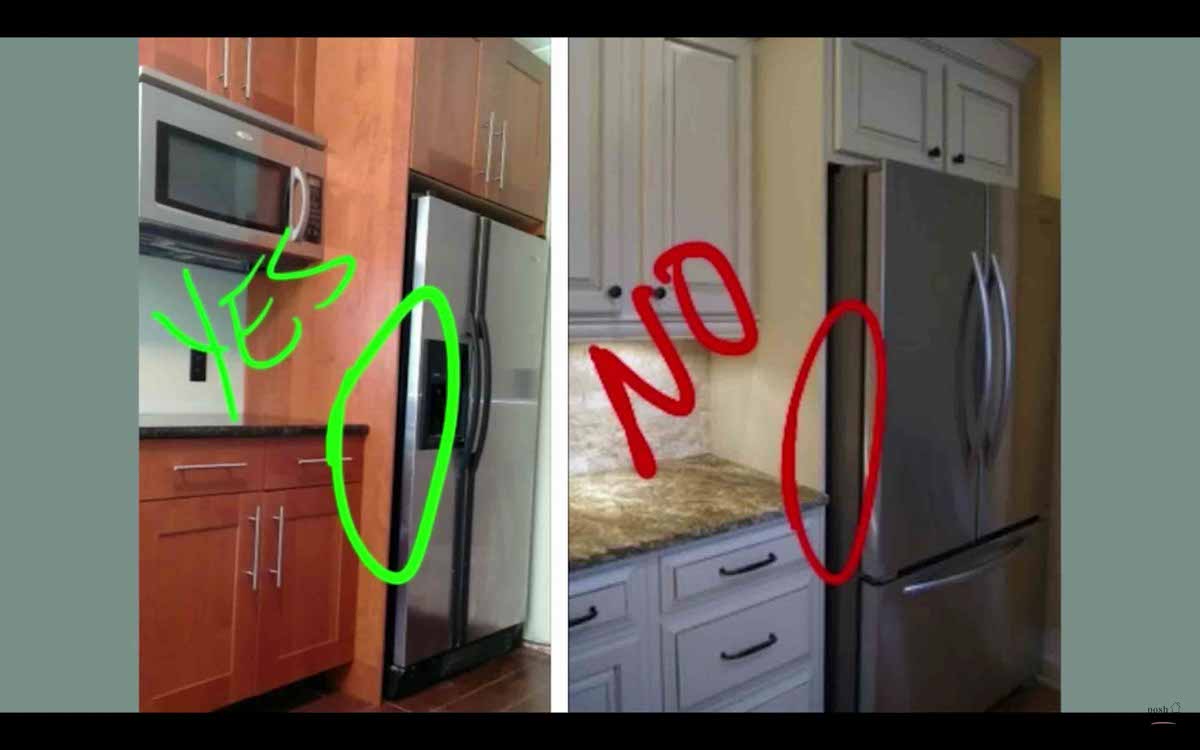
Typically, protrusion happens when a standard-depth fridge is placed instead of a counter-depth fridge.
Solutions?
One solution is to enclose the refrigerator into cabinetry.
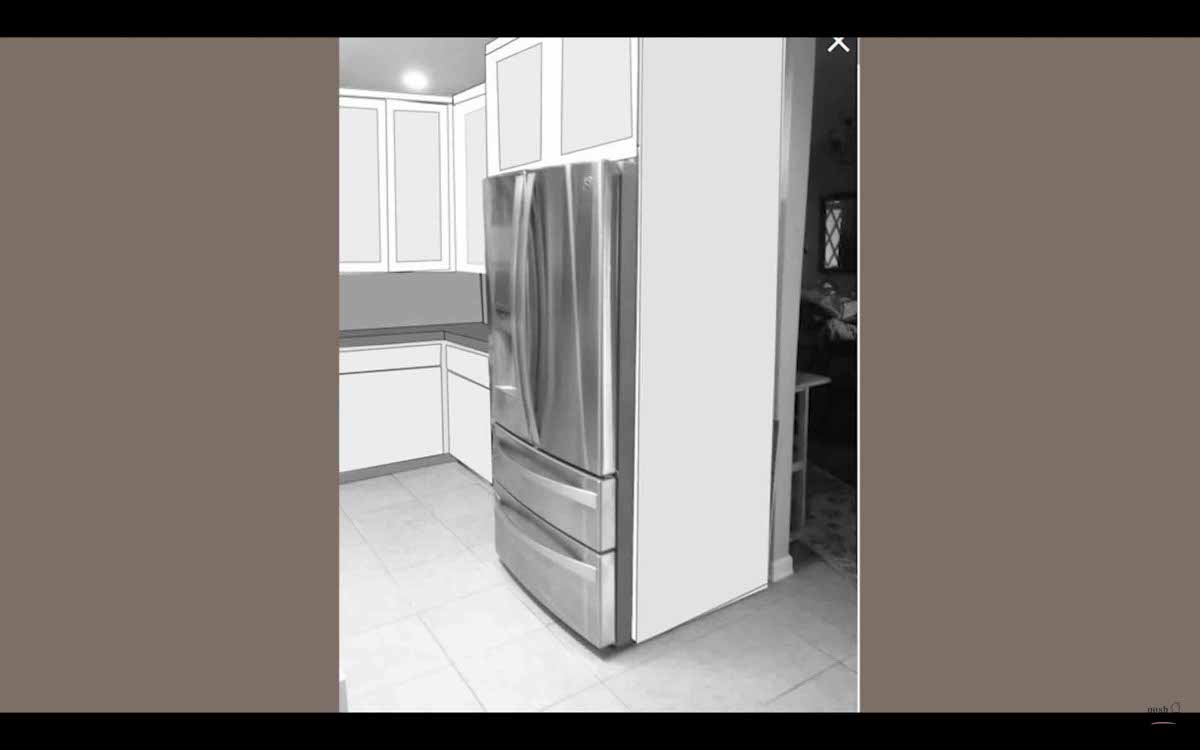
Another solution is a fully-integrated fridge. This is typically done during a kitchen renovation project.
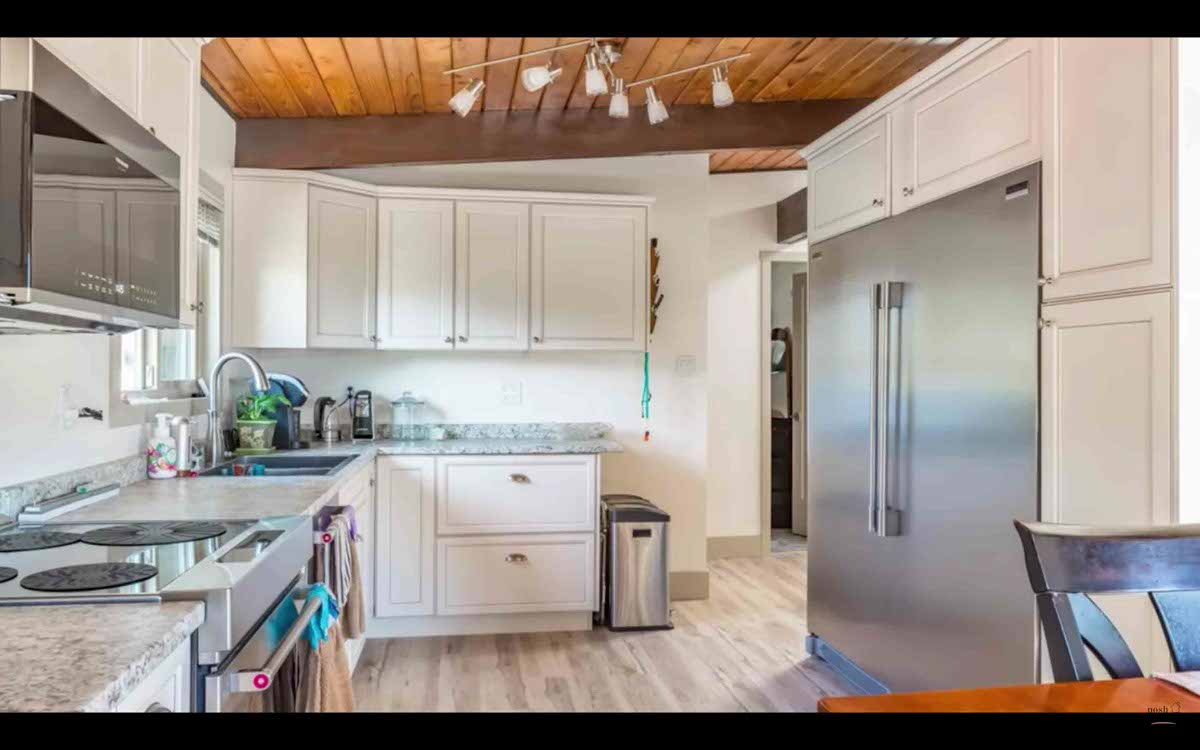
A simpler solution is to purchase a counter-depth fridge instead of a standard-depth refrigerator. A counter-depth fridge is usually 24″-27″ deep.
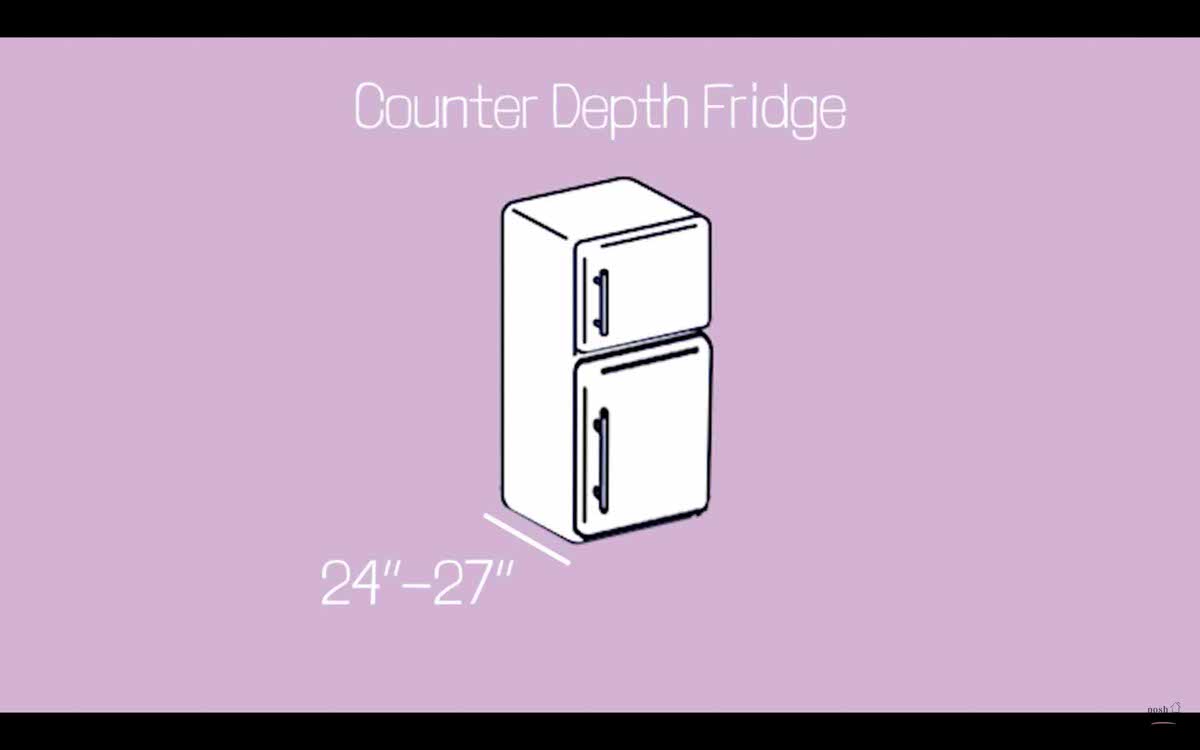
Low Cabinets
Another common kitchen design mistake is below-waist-level cabinets.
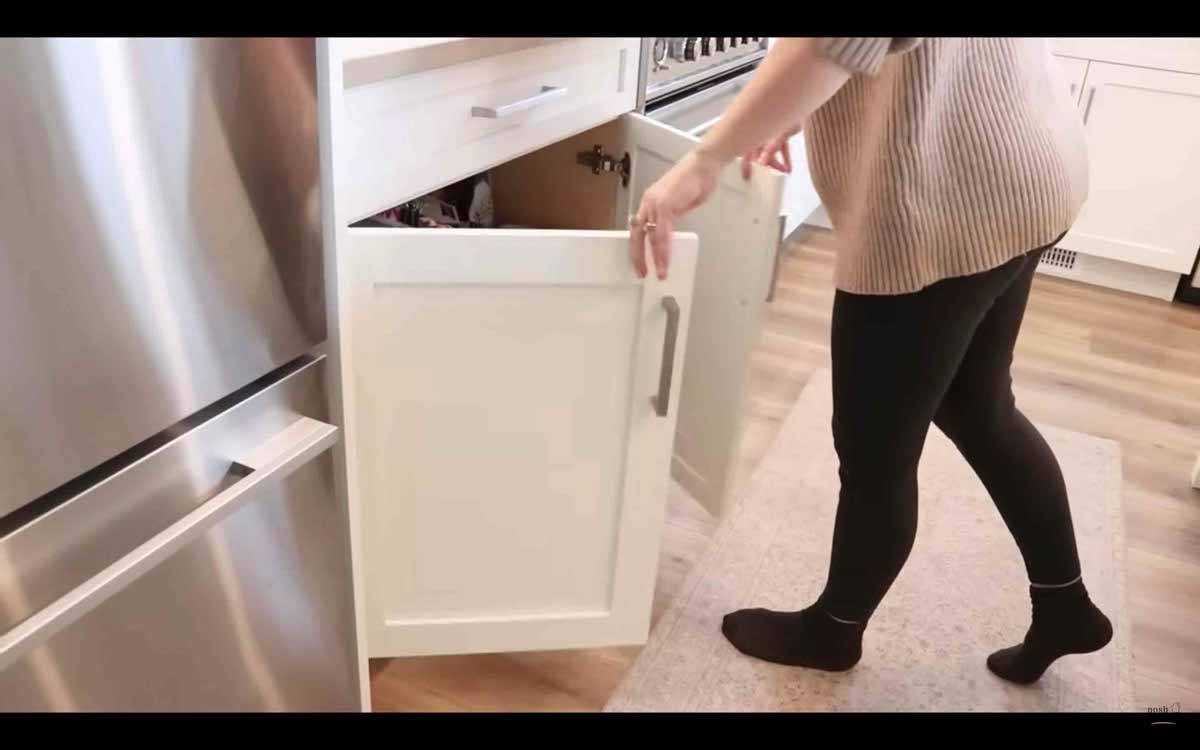
Low cabinets are impractical in the kitchen. Reaching items deep inside can be very difficult.
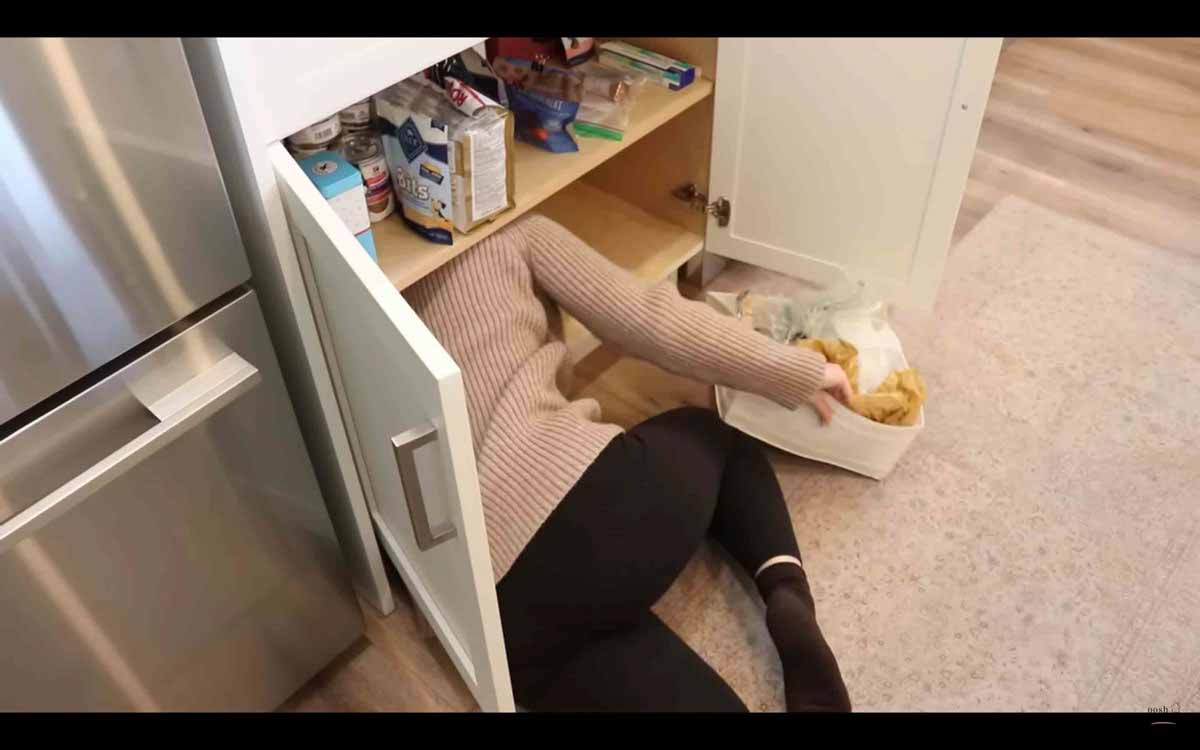
A better option is to install drawers instead of cabinets in the lower areas of the kitchen.
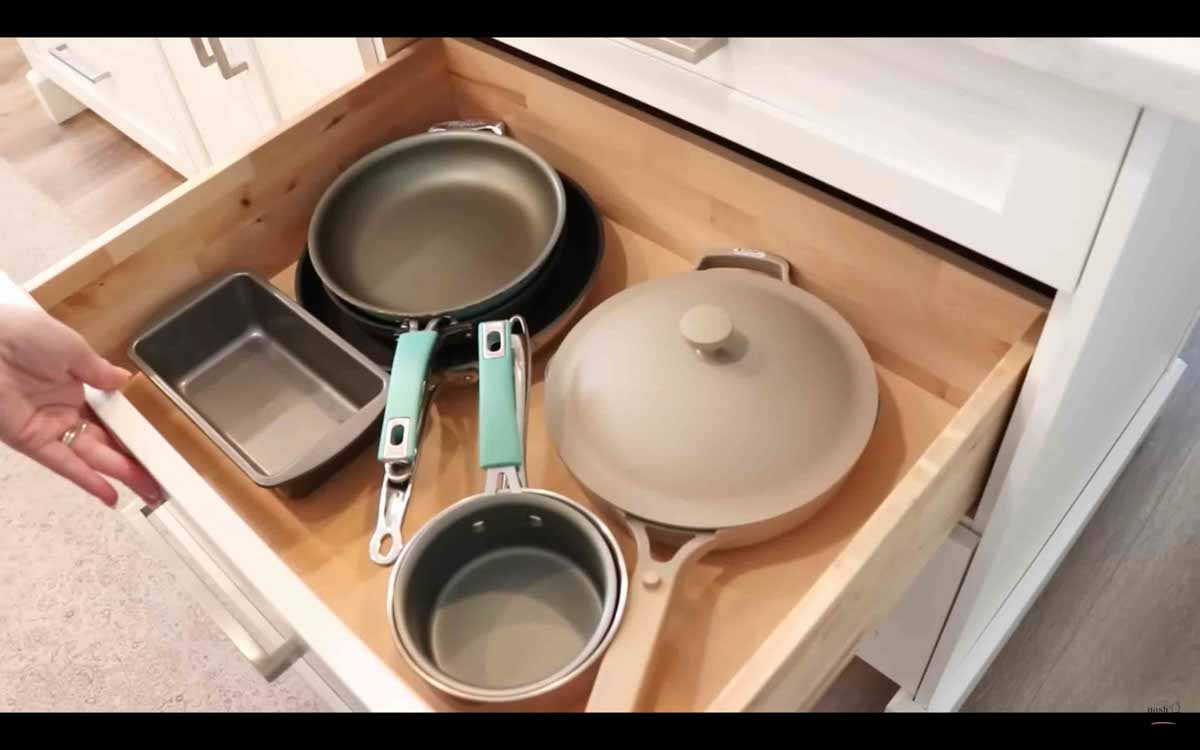
Don’t get carried away with drawers however. Corner drawers are a good example of a cluttery use of lower cabinet space. Ouch!
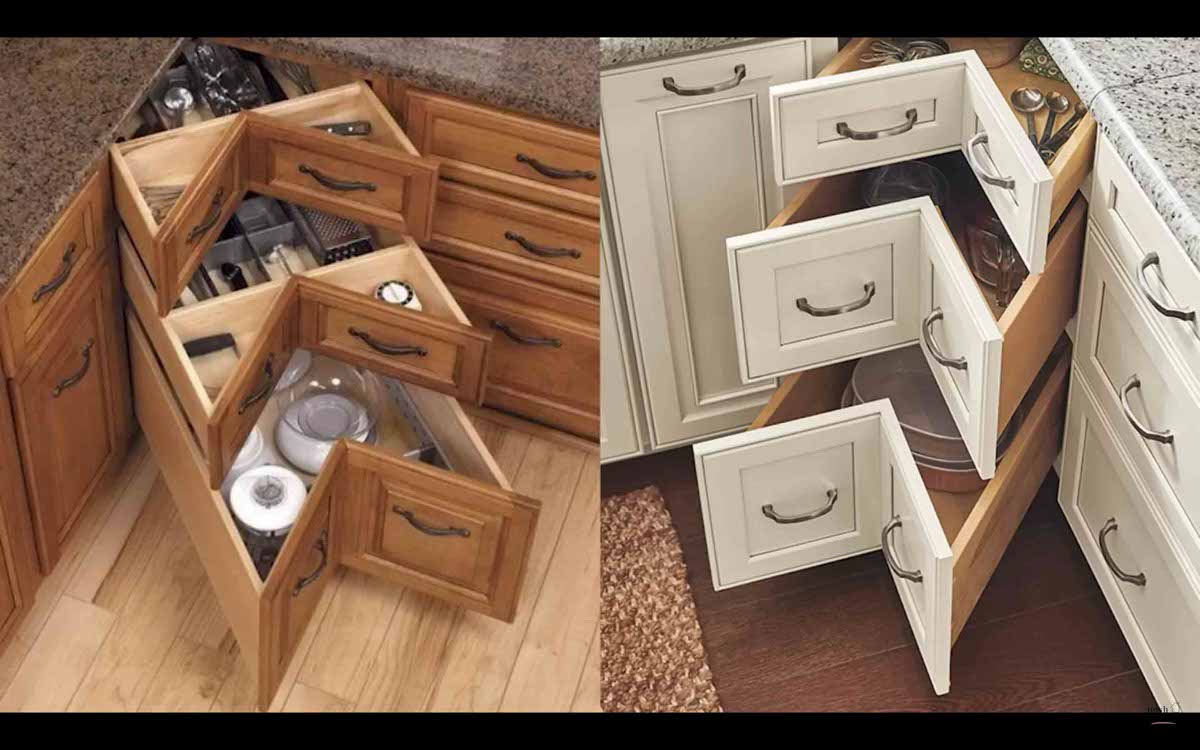
A Lazy Susan will be a better solution for corner cabinets.
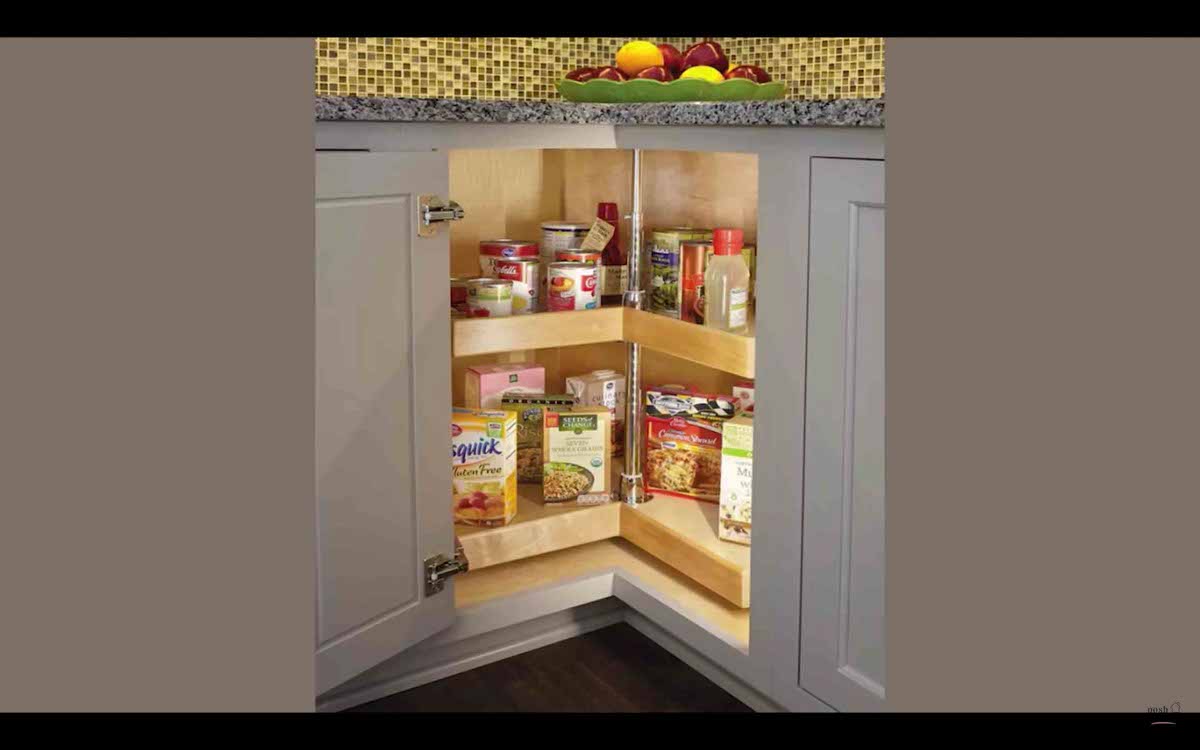
If you currently have the cabinets below the waist, keep in mind that the 12 inches near the front are still conveniently useful. The deeper parts can be used for storing infrequently-used appliances or extra canned food items. Personally speaking, I’d forget about the food if I don’t see it.
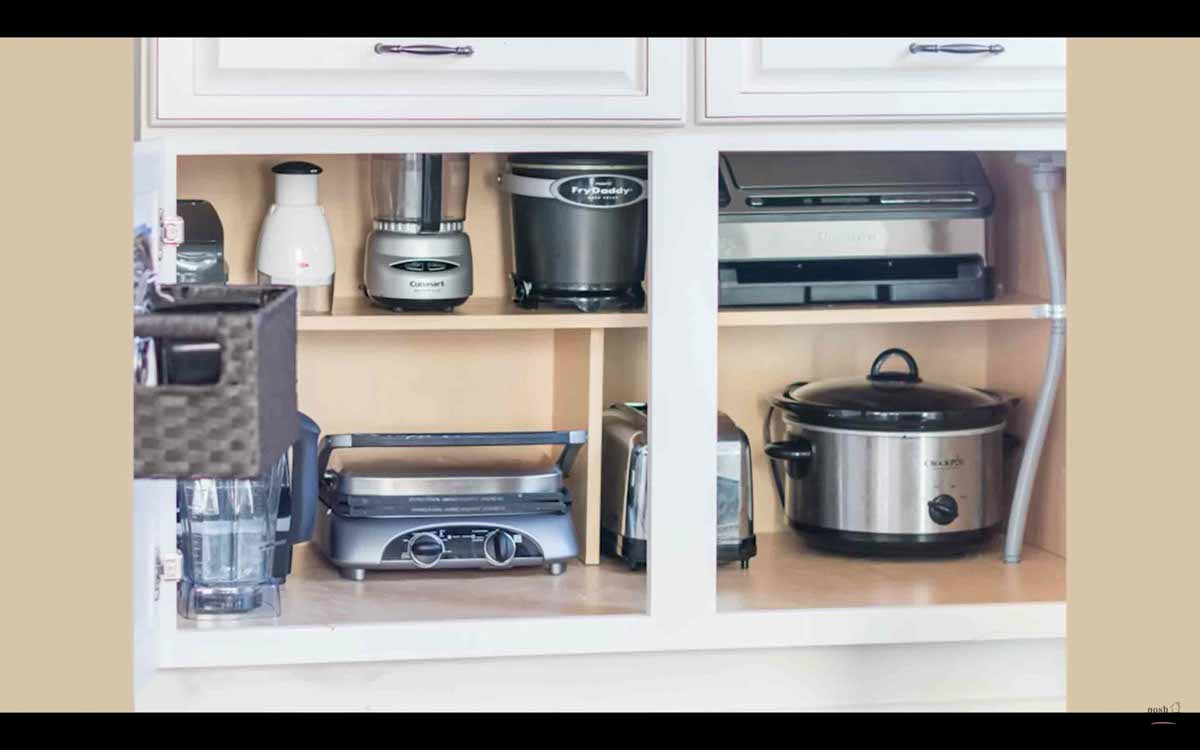
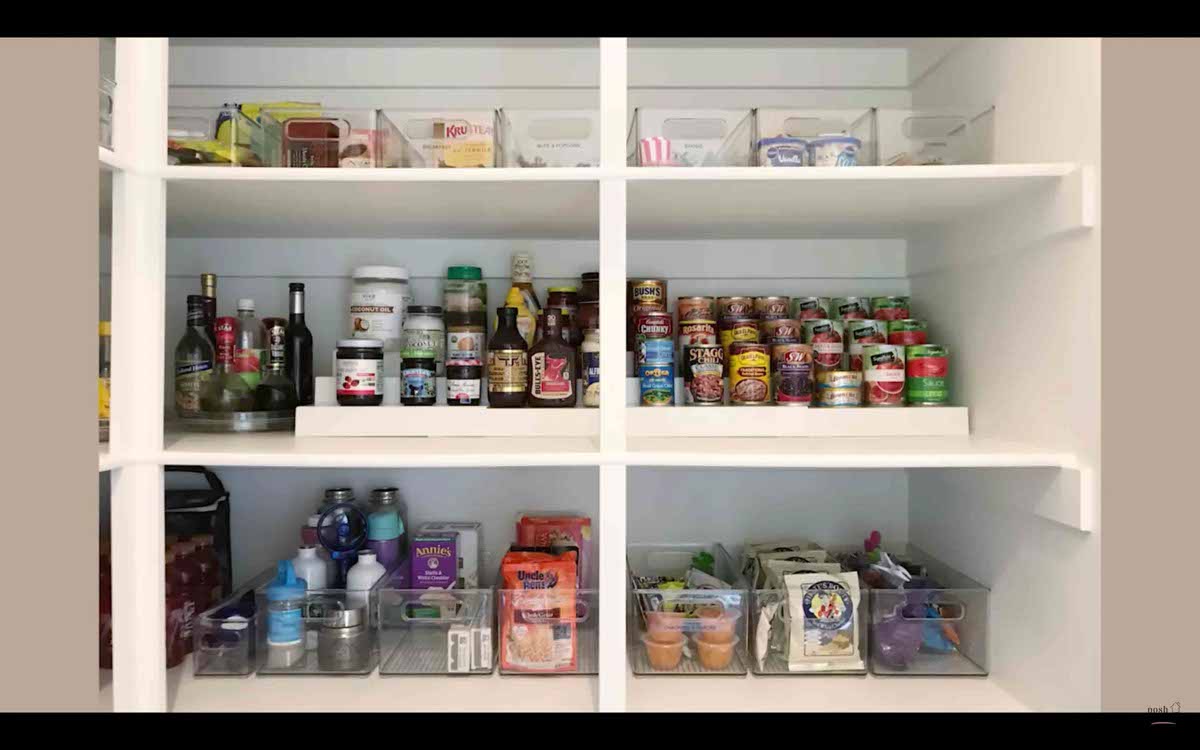
Building cabinets during kitchen renovation in order to cut costs is not a recommended solution. Dealing with the aggravation of deep low cabinets isn’t worth the savings in the long run.
Trendy and Bold-Colored Cabinetry
A bold-colored kitchen is acceptable only if you are using your long-time favorite color of which you will never tire. Otherwise, your favorite color can be used in the small appliances, tea towels, or dishware instead for the entire kitchen.
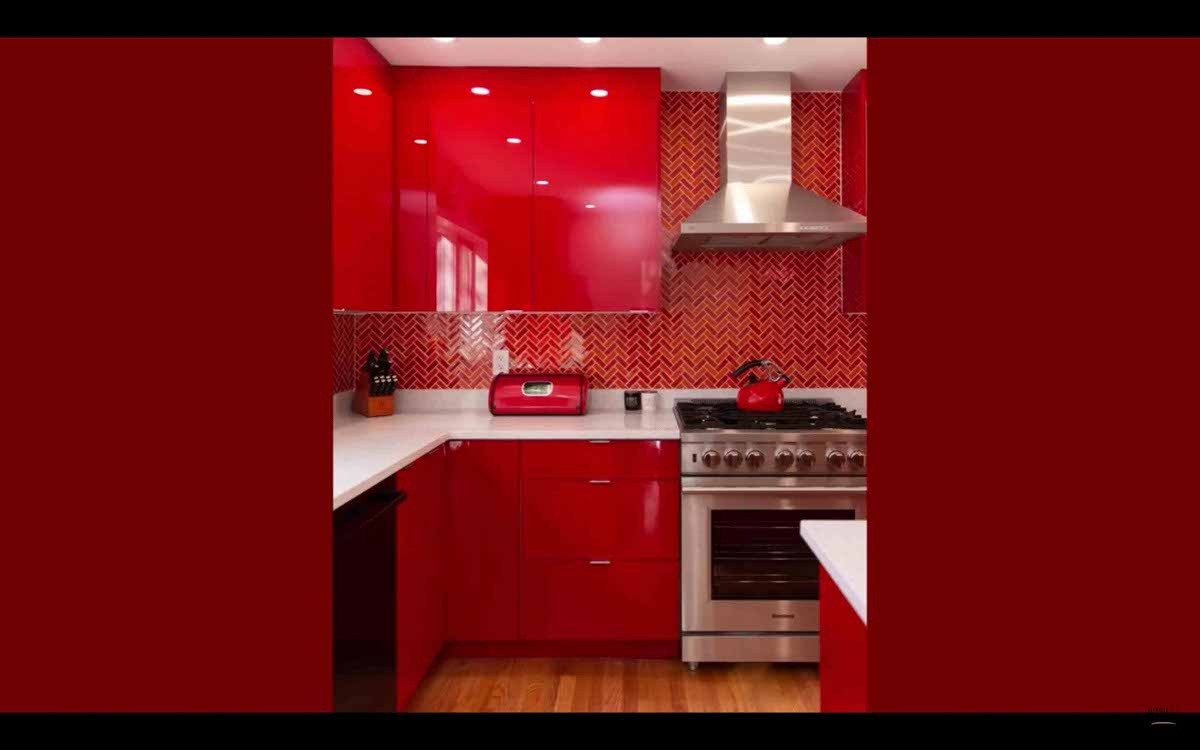
Trendy kitchen designs very quickly become obsolete. You should use them only if you plan to renovate your kitchen again soon.
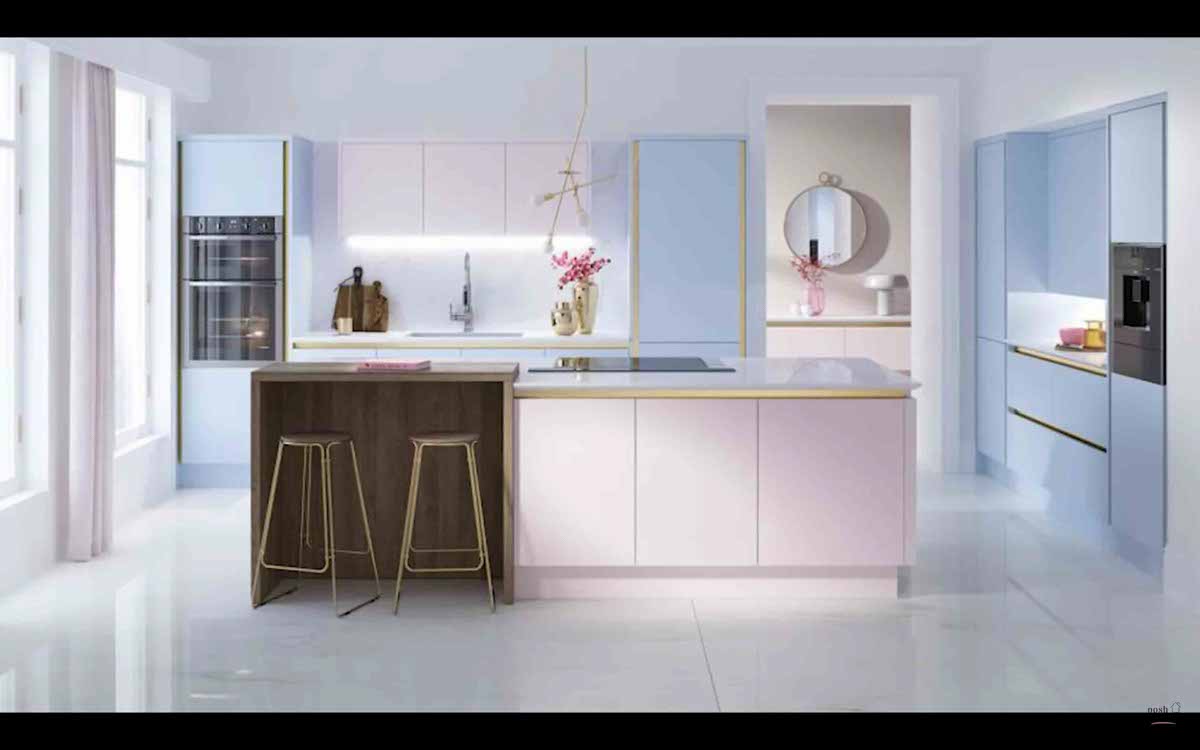
Gap Above Cabinets
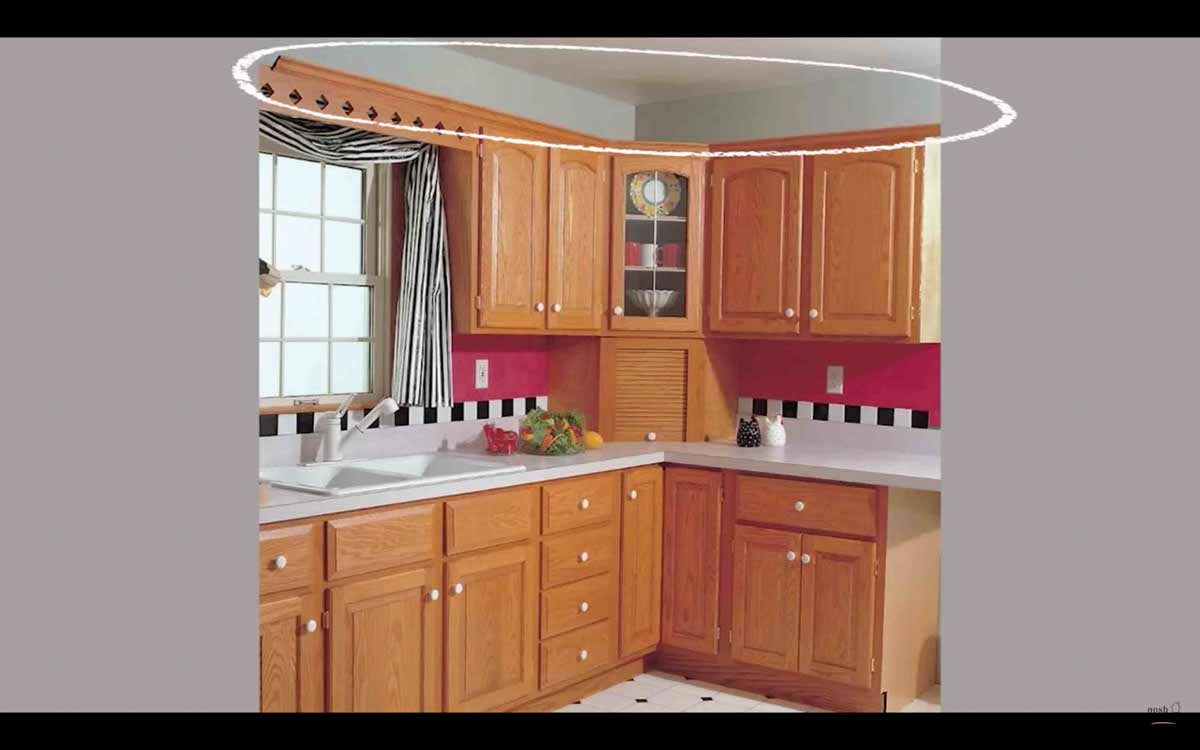
According to professional interior designers, gaps above kitchen cabinets are design mistakes. I agree. Although the gaps don’t bother me visually, I don’t like having them in my house because of the dust and dirt they accumulate over time. Overall, they are useless spaces and difficult areas to clean. I also don’t like using them as display shelves because for the same reason of dust and grime.
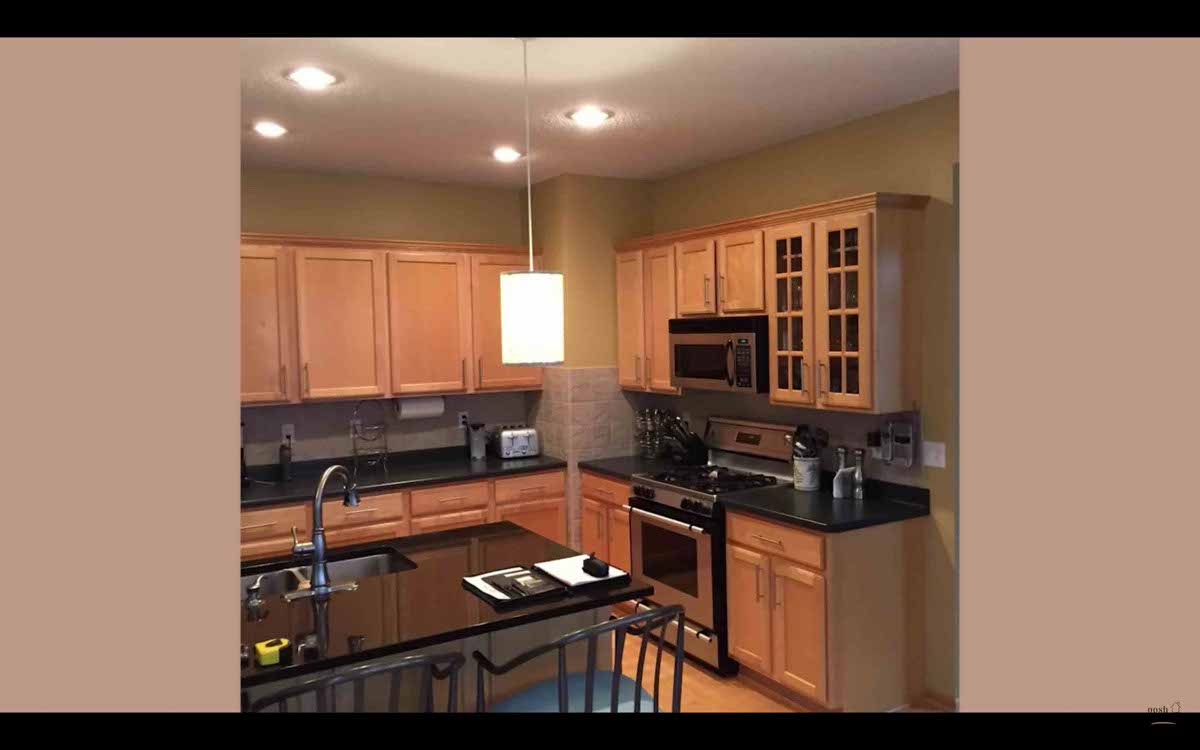
Additionally, these gaps are dark spaces that make the kitchen look a little oppressive.
Gaps above cabinets are justified by ceiling beams or high vaulted ceilings. But they are still not that ideal.
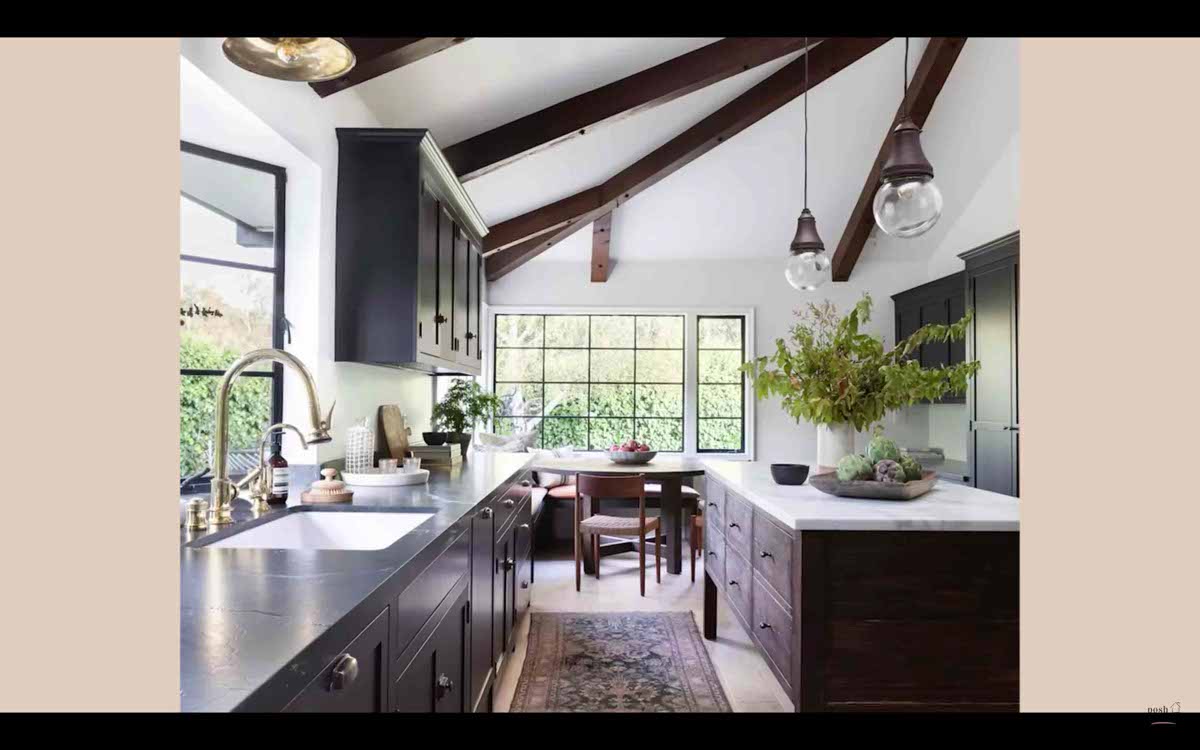
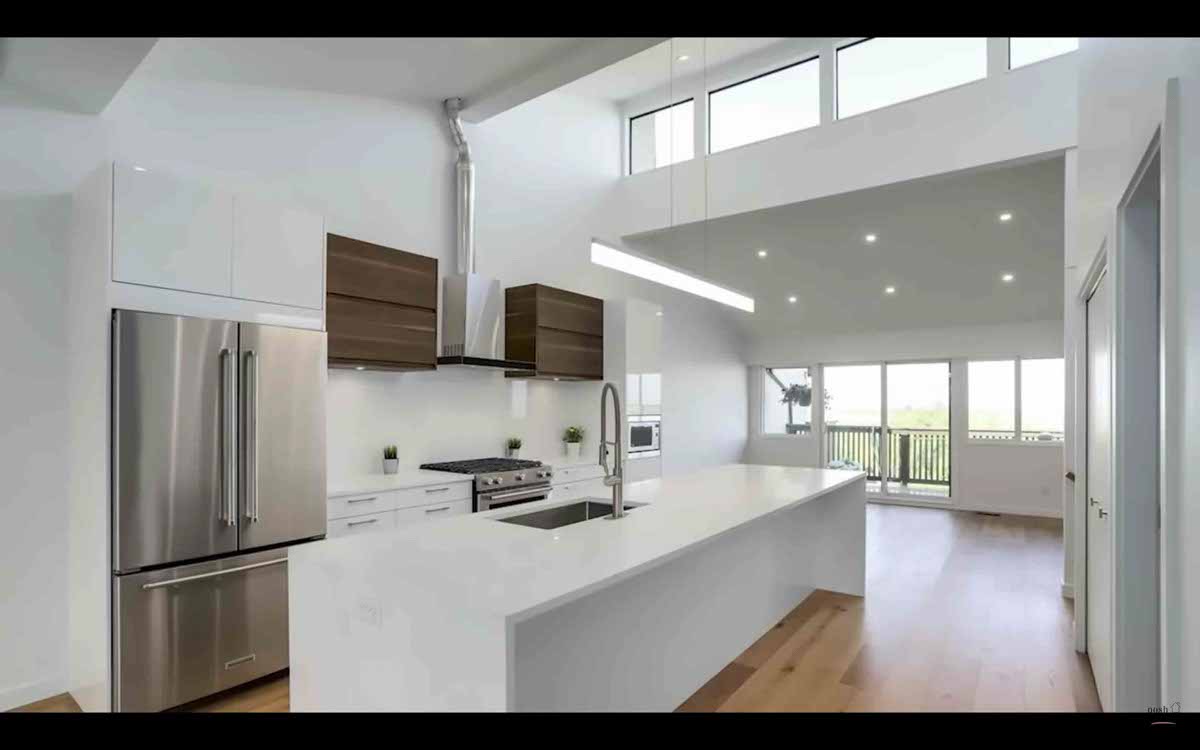
Solutions
One possible solution? Add cabinets to fill the gap and use them for long-term storage.
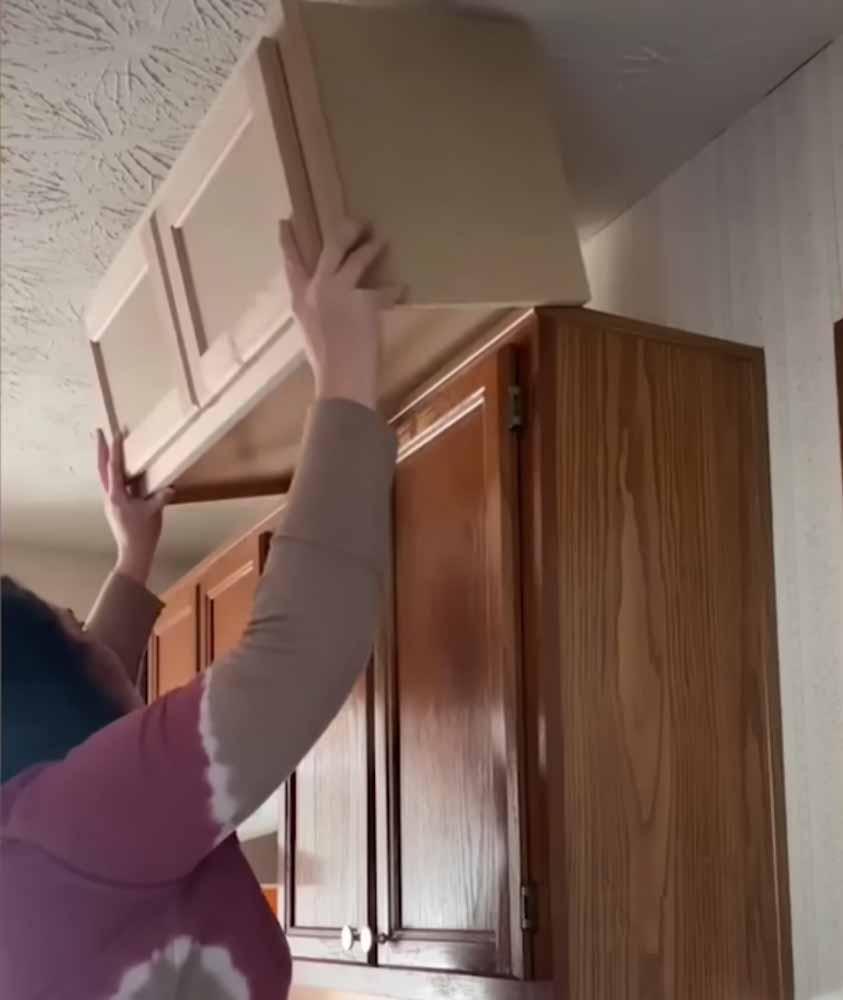
Cabinets with glass doors and lights inside can look very nice. Also, clerestory windows may be very appealing.
Another solution is installing false cabinets or simply filling the space above the cabinets and painting it since the space isn’t all so useful anyway.
Inadequate Lighting
Ambient lighting, task lighting, and even accent lighting change the appearance and functionality of the kitchen.
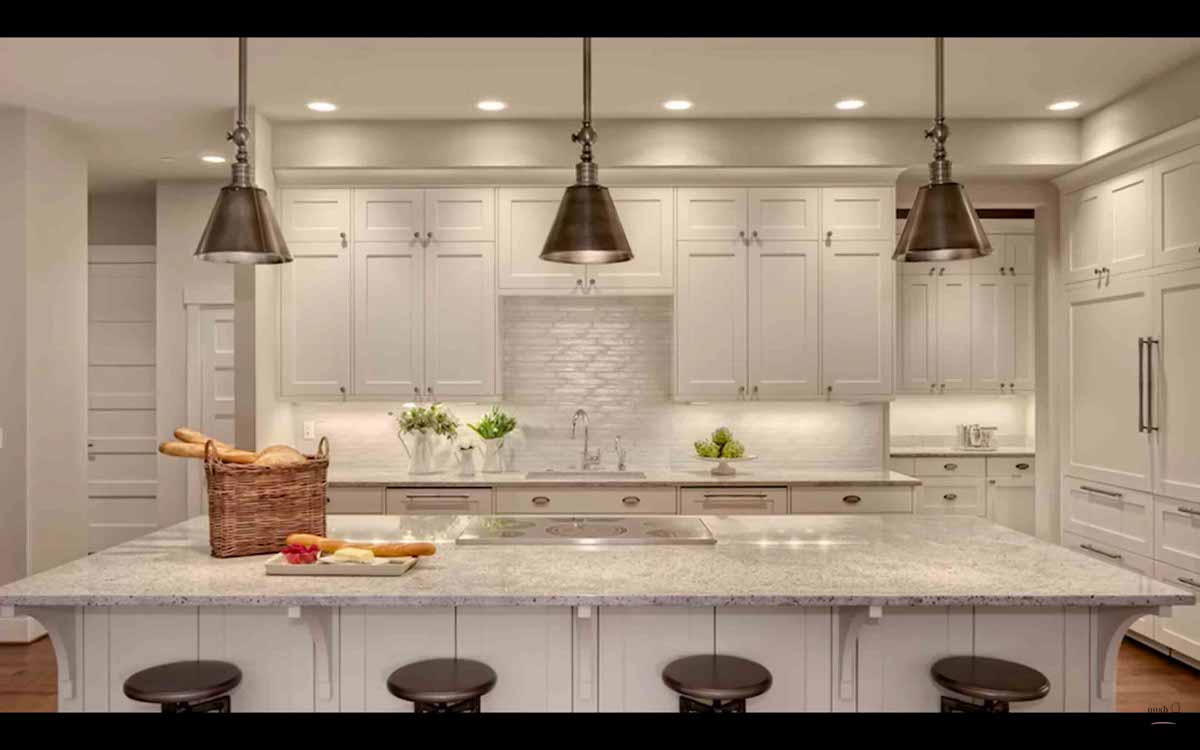
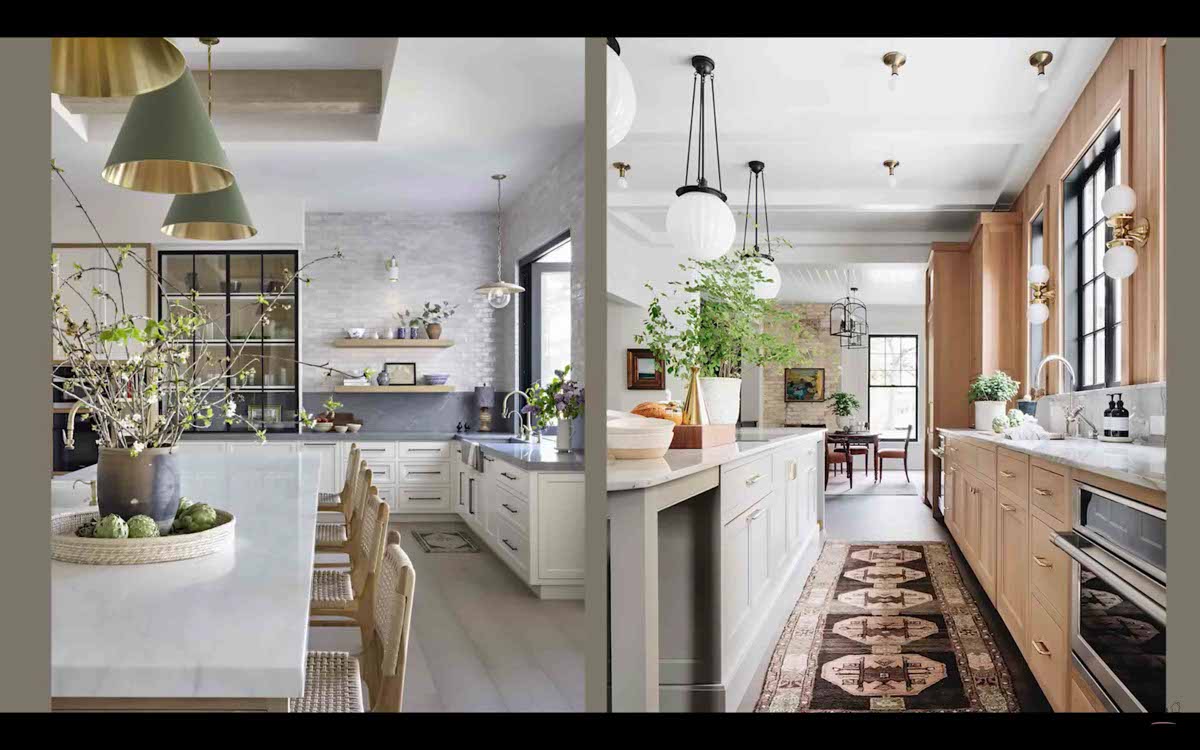
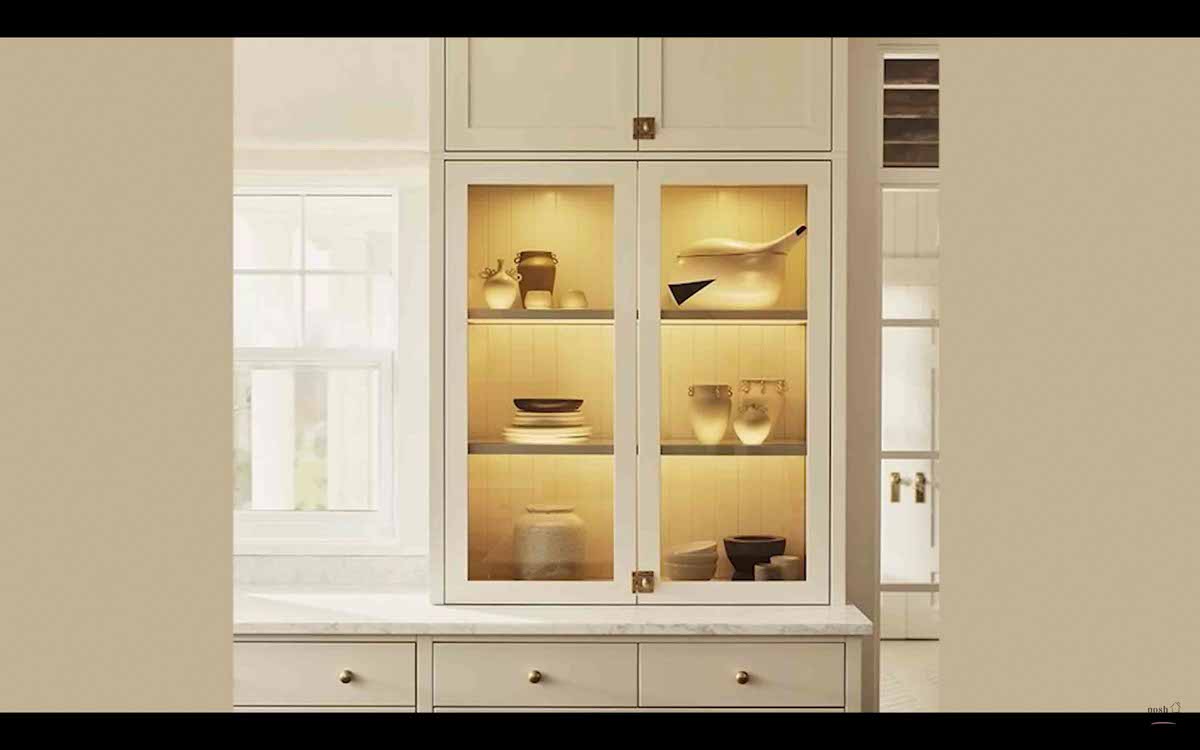
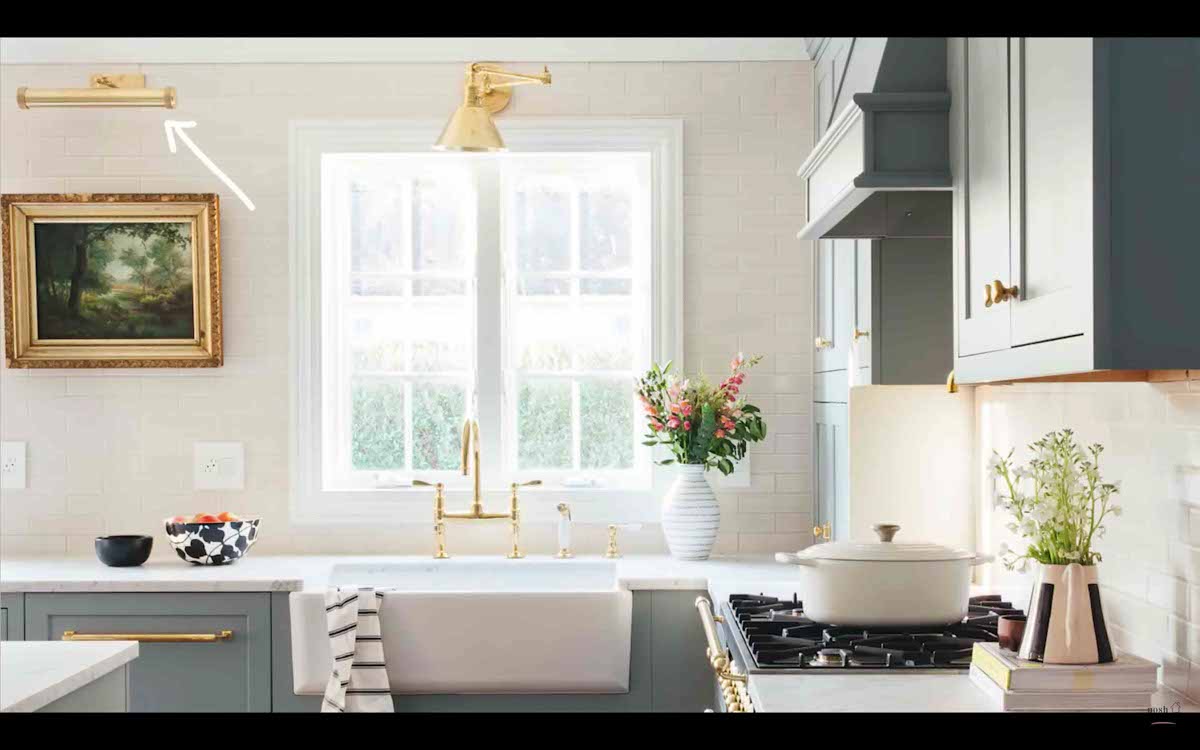
Blind Adherence to the Kitchen Triangle Concept
The kitchen work triangle serves as a guideline in the design its spaces, but it is certainly not a strict rule. The six basic kitchen layouts offer space utilization for different purposes and cooking needs.
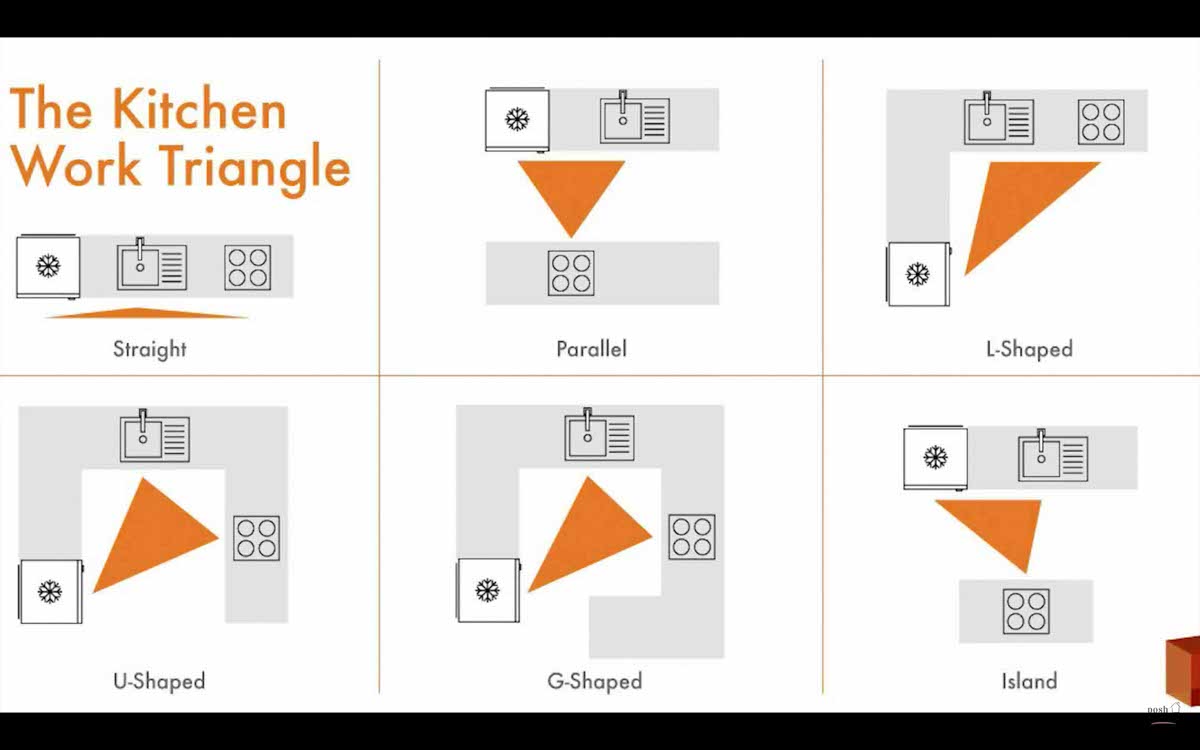
I have pretty much lived and stayed in places with every kitchen triangle layout. My favorite layout is a galley kitchen with a parallel arrangement of the cabinetry and appliances with the sink situated centrally in the arrangement. I rarely carry food from one appliance to another. The only exception would be taking veggies from the fridge and landing them in the sink for washing. A large amount of countertop space is essential in my kitchen.
Having said that, corner countertops found in U-, L-, and G-shaped kitchens are useless to me. I never stand in a corner while prepping my food. And, I definitely don’t like leaning over the counter into the extreme corner reaches and jamming my forehead into a top cabinet.
A galley kitchen with a door on each side is an ideal option for me. The door closest to the food prep area leads to the mudroom/larder and further to the kitchen garden. The second door leads to the patio or porch for outdoor dining and grilling making the best arrangement for my family’s kitchen experience.
